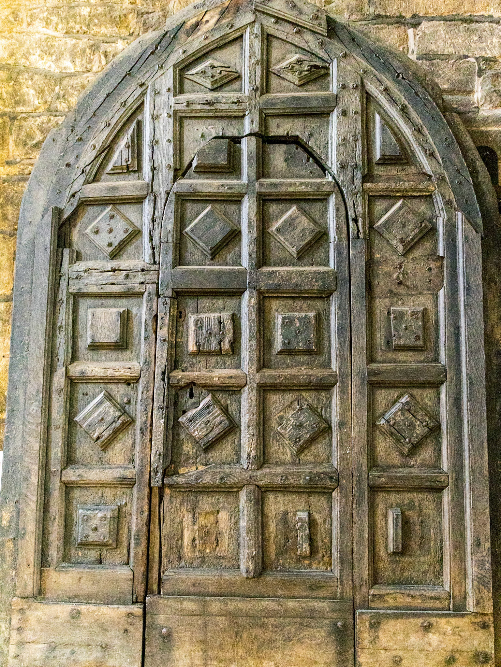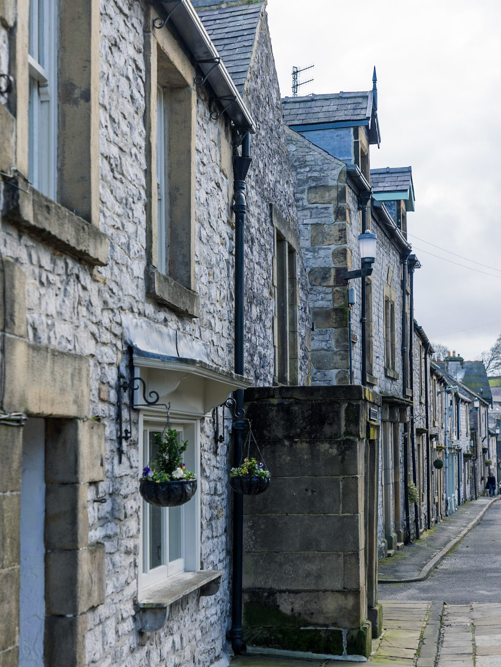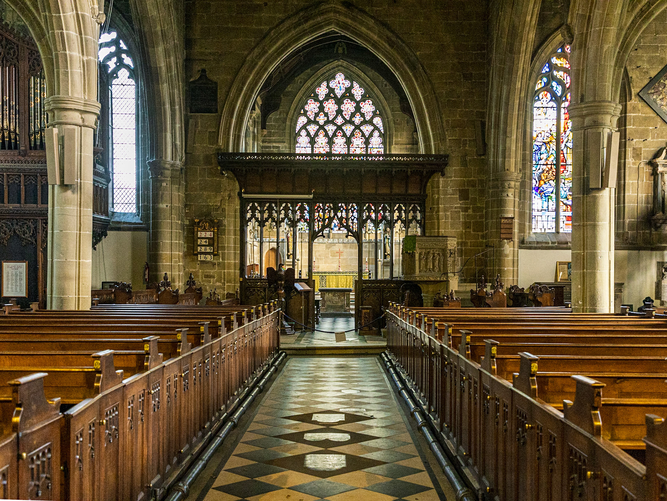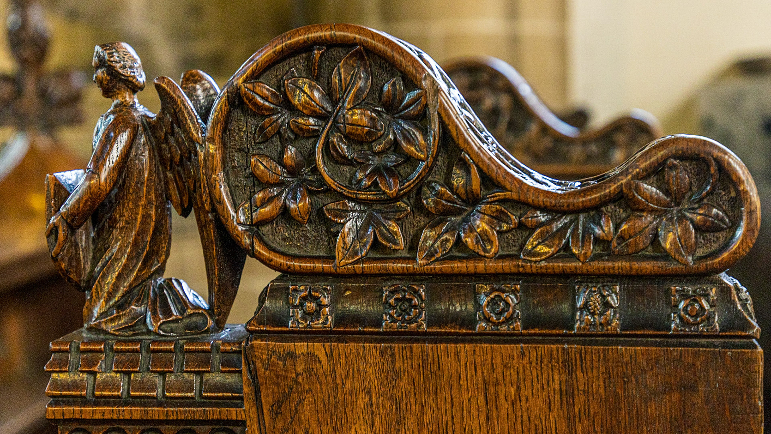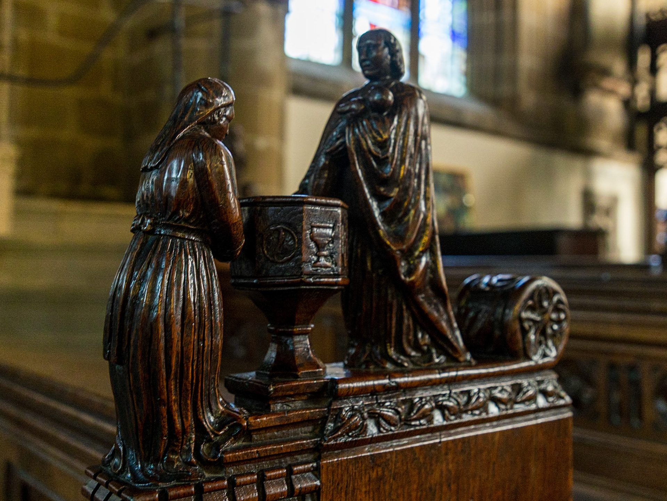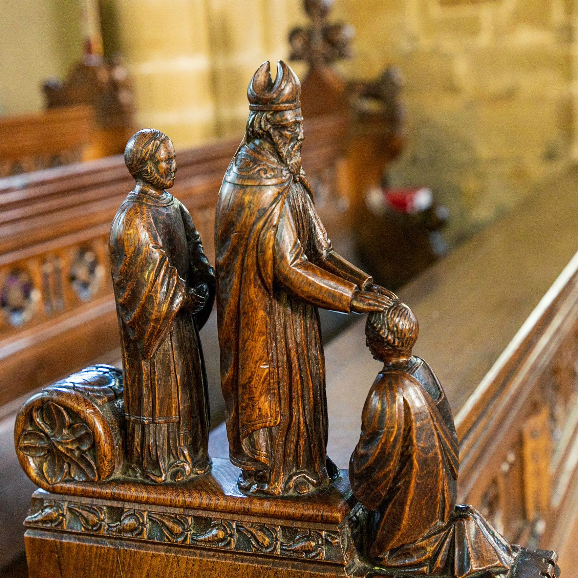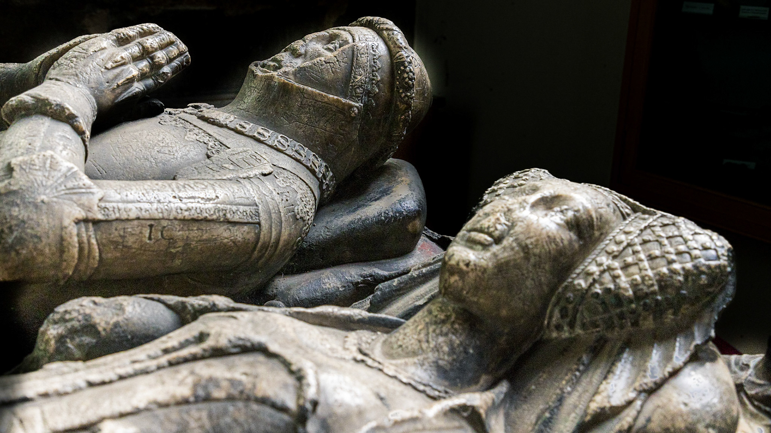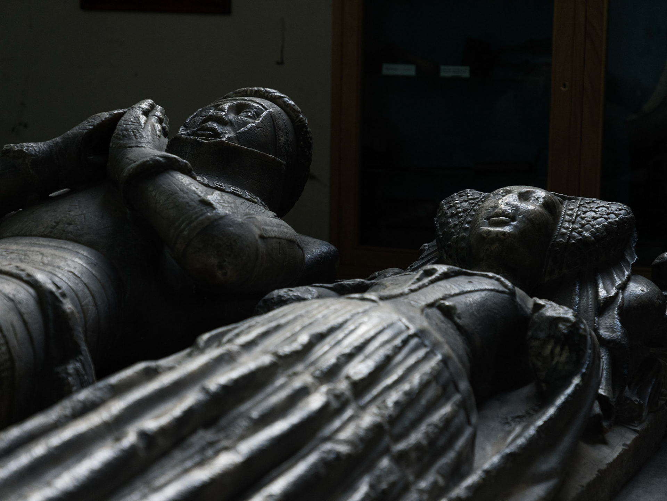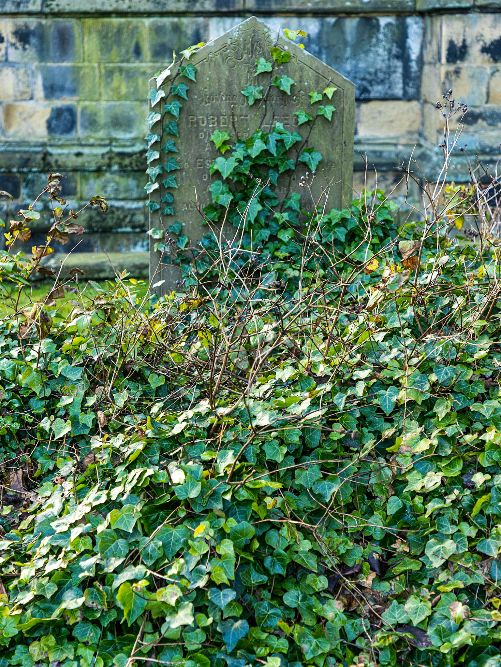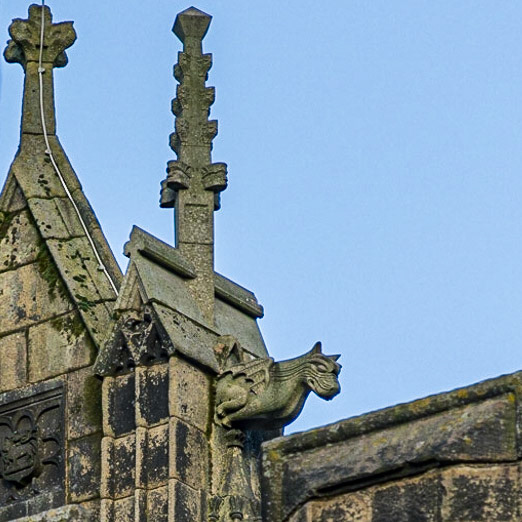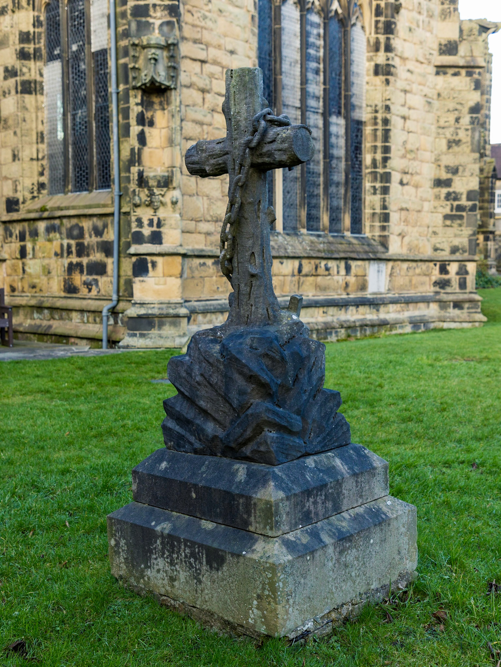
This old door is thought to have been made about 1500, constructed without mortice and tenon joints, by nailing sets of planks at right angles, the inner skin of horizontal planks, and the main outer skin of verticalplanks.The gaps between the edge of the planks are covered with decorative strips, making a third layer.There are also squares and diamond shapes covering some of the other nails. The many repairs over the years can be clearly seen.By 1997 much of the decoration was falling off as the rusting of the nails had split the wood. The bottom of the door, strengthened with additional planks, hadcome away from the rest of the door. The wicket in the main door had gaps above and beneath it, which were large enough to put a hand through.The Parish therefore proposed to replace the door, but preserve and display it withinthe building. Conservation bodies, including the Society for the Protection of Ancient Buildings, opposed this plan and argued for the door to be carefully restored. Havingheard evidence from both sides, including a number of experts, a church court approvedthe Parish's proposals.

A Street in Tideswell

A Carving On One Of The Pews Inside The Church of St John the Baptist in Tideswell

A Carving On One Of The Pews Inside The Church of St John the Baptist in Tideswell

A Carving On One Of The Pews Inside The Church of St John the Baptist in Tideswell

The tomb of Sir Thurstan de Bower and Lady Margaret

Overgrown gravestone in the churchyard at the Church of St John the Baptist in Tideswell
